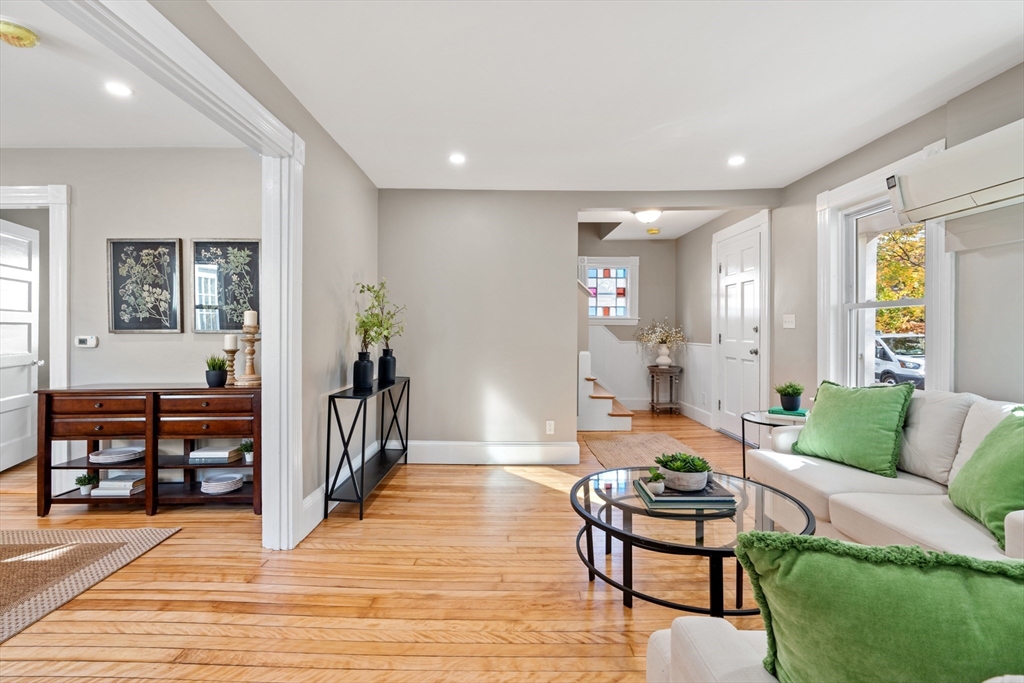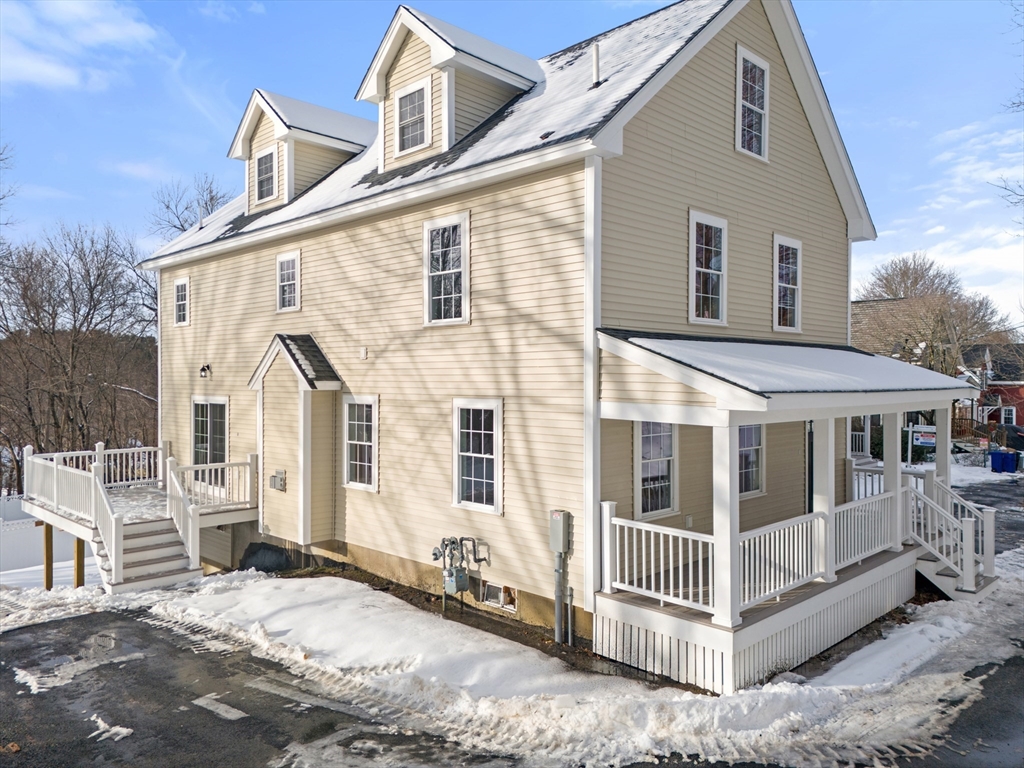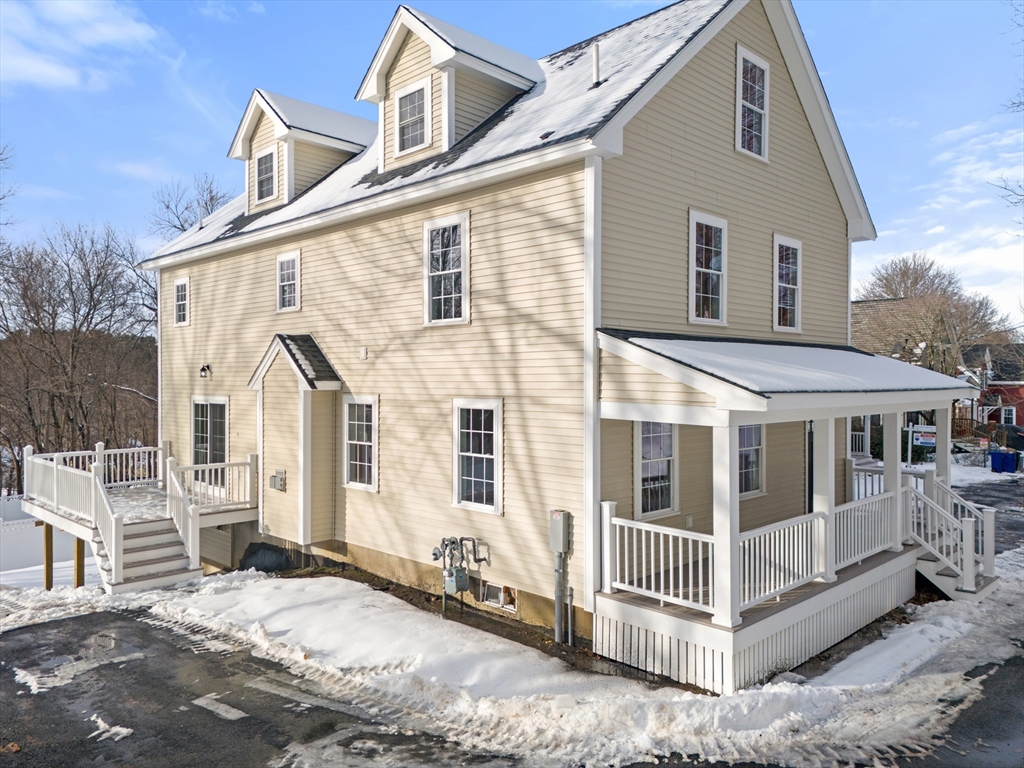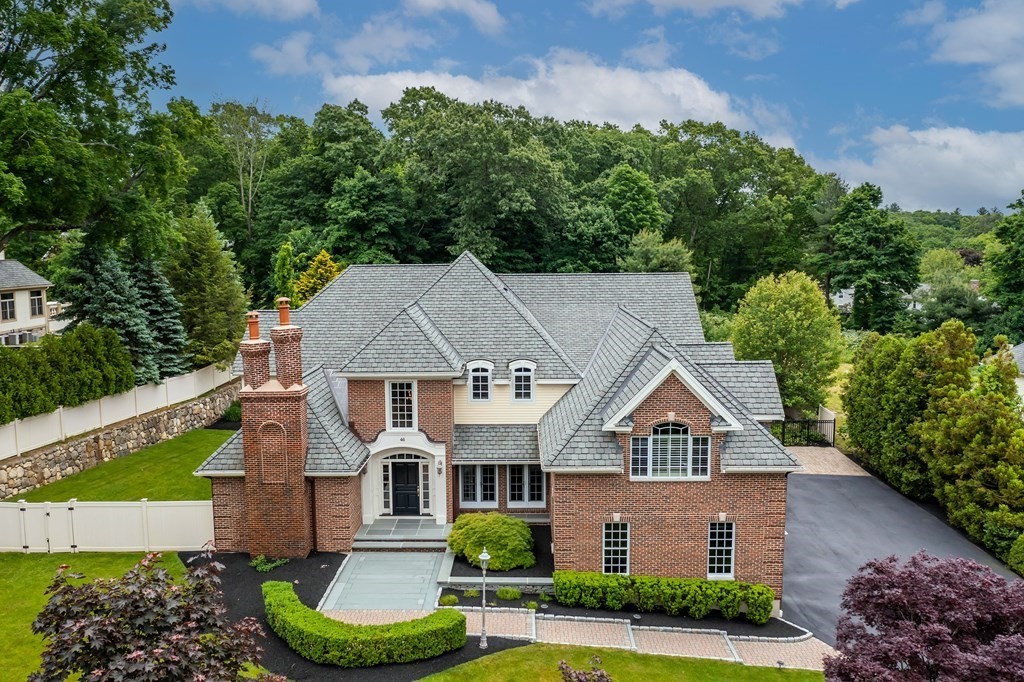Home
Single Family
Condo
Multi-Family
Land
Commercial/Industrial
Mobile Home
Rental
All
Showing Open Houses -
Show All Listings
Click Photo or Home Details link to access date and time of open house.

34 photo(s)
|
Andover, MA 01810
|
Active
List Price
$729,900
MLS #
73327085
- Condo
|
| Rooms |
7 |
Full Baths |
2 |
Style |
Townhouse |
Garage Spaces |
1 |
GLA |
1,915SF |
Basement |
Yes |
| Bedrooms |
4 |
Half Baths |
0 |
Type |
Condex |
Water Front |
No |
Lot Size |
15,115SF |
Fireplaces |
0 |
| Condo Fee |
|
Community/Condominium
9-11 Hartigan Court
|
Discover the charm of this completely renovated condex, ideally situated just a short walk from
downtown Andover’s vibrant shops, library, and commuter rail station. Tucked away on a private
dead-end street within the renowned Bancroft/Doherty School district, this home combines the best of
convenience and tranquility. Inside, you’ll find a spacious layout featuring four nicely-sized
bedrooms and two full bathrooms, with the flexibility of a first-floor bedroom or home office to
suit your lifestyle needs. The home includes a one-car garage, additional off-street parking, and a
full basement offering plenty of storage options. Outdoors, relax on the inviting front porch or
retreat to your private deck off the primary suite for added peace and privacy. With a portable
generator hookup, this home is equipped for comfort in any season. Don’t miss the opportunity to
make this Andover gem your own!
Listing Office: RE/MAX Partners, Listing Agent: The Carroll Group
View Map

|
|

42 photo(s)

|
Andover, MA 01810
|
Contingent
List Price
$1,099,900
MLS #
73332797
- Condo
|
| Rooms |
8 |
Full Baths |
2 |
Style |
Townhouse |
Garage Spaces |
1 |
GLA |
3,126SF |
Basement |
Yes |
| Bedrooms |
4 |
Half Baths |
1 |
Type |
Condex |
Water Front |
No |
Lot Size |
0SF |
Fireplaces |
1 |
| Condo Fee |
|
Community/Condominium
9-11 Hartigan Court
|
New Construction in a prime location! Stunning new home ideally situated within the Bancroft
Elementary and Doherty Middle School district and just a stone's throw away from downtown, the
commuter rail, and a variety of shops, making it perfect for both convenience and community. This
spacious home boasts 4 bedrooms and 2.5 baths, featuring a well-designed layout that includes a
second-floor laundry for added convenience. The gourmet kitchen flows seamlessly into the open
concept living area, making it perfect for entertaining or gatherings. Elegant hardwood floors
throughout add a touch of sophistication and warmth. Step outside to enjoy the private lot, complete
with a south-facing deck that invites natural light and offers a perfect spot for relaxation. The
home also includes a one-car attached garage and a walk-out lower level with sliding doors that lead
to a fenced backyard—potential for easy finishing options. Don't miss out on the opportunity to make
it yours.
Listing Office: RE/MAX Partners, Listing Agent: The Carroll Group
View Map

|
|

42 photo(s)

|
Andover, MA 01810
|
Contingent
List Price
$1,099,900
MLS #
73336985
- Single Family
|
| Rooms |
8 |
Full Baths |
2 |
Style |
Colonial |
Garage Spaces |
1 |
GLA |
3,126SF |
Basement |
Yes |
| Bedrooms |
4 |
Half Baths |
1 |
Type |
Detached |
Water Front |
No |
Lot Size |
15,115SF |
Fireplaces |
1 |
New Construction in a prime location! Stunning new home ideally situated within the Bancroft
Elementary and Doherty Middle School district and just a stone's throw away from downtown, the
commuter rail, and a variety of shops, making it perfect for both convenience and community. This
spacious home boasts 4 bedrooms and 2.5 baths, featuring a well-designed layout that includes a
second-floor laundry for added convenience. The gourmet kitchen flows seamlessly into the open
concept living area, making it perfect for entertaining or gatherings. Elegant hardwood floors
throughout add a touch of sophistication and warmth. Step outside to enjoy the private lot, complete
with a south-facing deck that invites natural light and offers a perfect spot for relaxation. The
home also includes a one-car attached garage and a walk-out lower level with sliding doors that lead
to a fenced backyard—potential for easy finishing options. Don't miss out on the opportunity to make
it yours.
Listing Office: RE/MAX Partners, Listing Agent: The Carroll Group
View Map

|
|

42 photo(s)

|
Andover, MA 01810
|
New
List Price
$2,849,900
MLS #
73368683
- Single Family
|
| Rooms |
12 |
Full Baths |
4 |
Style |
Colonial |
Garage Spaces |
3 |
GLA |
6,176SF |
Basement |
Yes |
| Bedrooms |
5 |
Half Baths |
2 |
Type |
Detached |
Water Front |
No |
Lot Size |
1.05A |
Fireplaces |
2 |
Exquisite Custom Brick Colonial in Andover's Premier Location! This elegant home offers a grand
two-story foyer with a curved bridal staircase that welcomes you inside. The gourmet kitchen
includes a sunny breakfast area, and a sun filled dining area with fireplace and direct access to
the deck. The formal living and dining rooms, and the private first floor home office feature white
birch floors, custom built ins and French doors. The luxurious 1st-floor primary suite includes a
wet bar, walk-in closet, and marble bath with steam shower and whirlpool tub. Upstairs offers two
esuite bedrooms, and two bedrooms with a Jack & Jill bath. Finished lower level includes playroom,
game room, and exercise room. Enjoy a private resort-style backyard with heated Gunite pool, pool
house with bath and laundry, outdoor shower, grilling station, Trex deck, patio, and firepit. A rare
opportunity to own a meticulously crafted home in one of Andover’s most coveted
neighborhoods!
Listing Office: RE/MAX Partners, Listing Agent: The Carroll Group
View Map

|
|
Showing 4 listings
|