Home
Single Family
Condo
Multi-Family
Land
Commercial/Industrial
Mobile Home
Rental
All
Show Open Houses Only
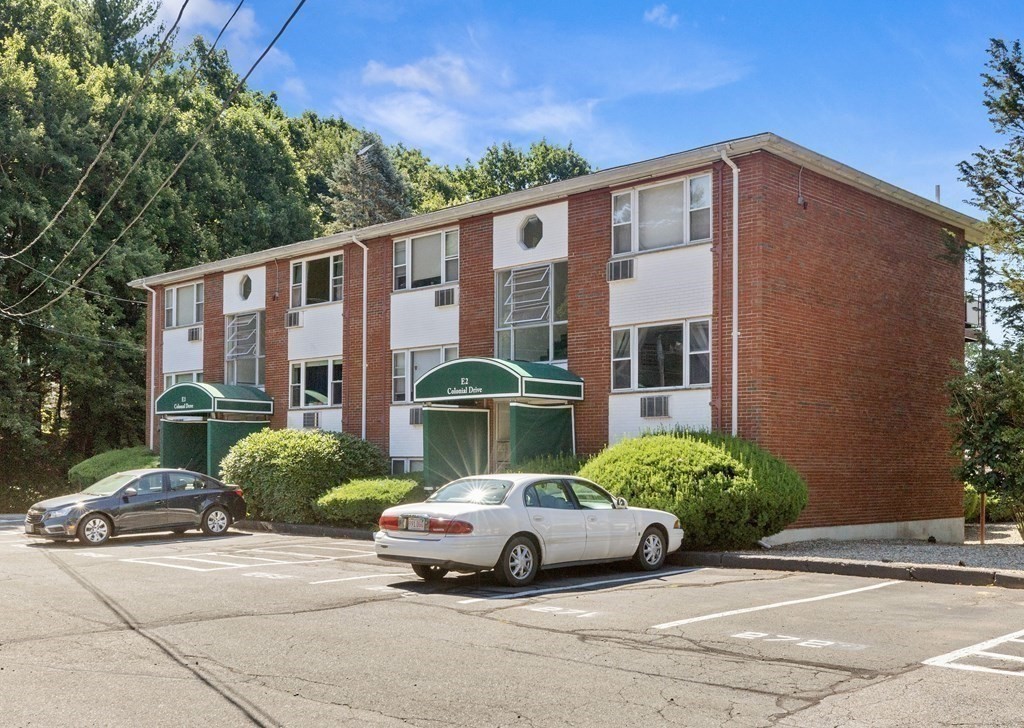
17 photo(s)

|
Andover, MA 01810
|
Contingent
List Price
$199,900
MLS #
73364378
- Condo
|
| Rooms |
2 |
Full Baths |
1 |
Style |
Garden |
Garage Spaces |
0 |
GLA |
480SF |
Basement |
No |
| Bedrooms |
1 |
Half Baths |
0 |
Type |
Condominium |
Water Front |
No |
Lot Size |
0SF |
Fireplaces |
0 |
| Condo Fee |
$382 |
Community/Condominium
Colonial Drive Condominium
|
Welcome to the highly sought-after Colonial Drive Condominium, offering a well maintained top-floor
one-bedroom unit with balcony overlooking the pool. This exceptionally clean home features brand-new
appliances and provides a bright, comfortable living space in a quiet, well-kept community. Situated
just steps from the pool and tennis courts, the unit offers both convenience and recreation right
outside your door. Ample parking ensures ease for residents and guests, while the location provides
quick access to major commuter routes, making daily travel simple. The monthly condo fee includes
heat, water, and sewer, providing peace of mind and predictable expenses. Residents also enjoy the
use of on-site laundry facilities located in the basement next door. With well-maintained grounds
and shared amenities like the inground pool and tennis courts, this home is perfect for those
seeking comfort, convenience, and community.
Listing Office: RE/MAX Partners, Listing Agent: The Carroll Group
View Map

|
|
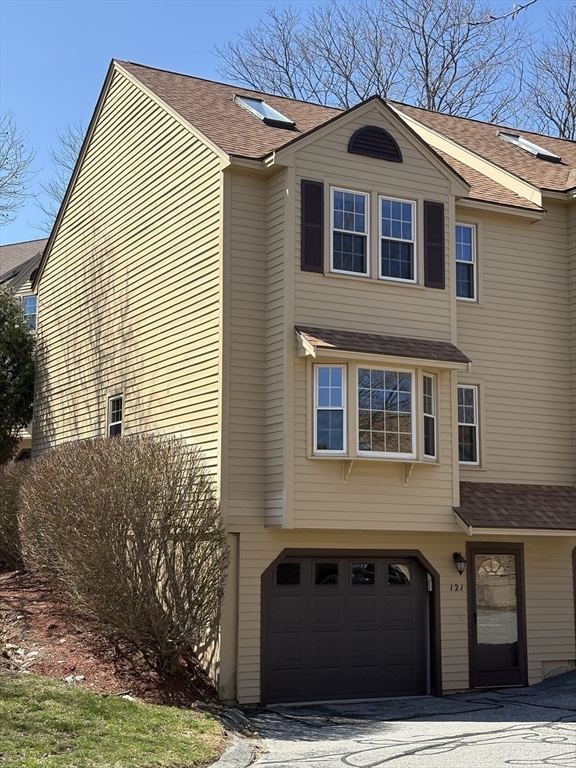
31 photo(s)
|
Haverhill, MA 01832-1277
|
Under Agreement
List Price
$399,900
MLS #
73353232
- Condo
|
| Rooms |
5 |
Full Baths |
1 |
Style |
Townhouse |
Garage Spaces |
1 |
GLA |
1,061SF |
Basement |
Yes |
| Bedrooms |
2 |
Half Baths |
1 |
Type |
Condominium |
Water Front |
No |
Lot Size |
0SF |
Fireplaces |
1 |
| Condo Fee |
$485 |
Community/Condominium
Jefferson Estates
|
Beautiful end-unit townhouse at Jefferson Estates. Well-maintained with many upgrades. Harvey
windows and slider, new garage and entry doors. Newer kitchen cabinets, granite counters, tiled
backsplash and updated appliances. Living room has hw floors, gas fireplace and slider to private
deck. Dining room has hw floors & bay window. Hardwood floors throughout first floor, two hw
stairways and hw second fl. hallway. Updated 1/2 bath on first floor. Both bedrooms have two
closets each and new carpeting. Primary bedroom has stairway to finished loft. Loft has skylight
and offers versatile living space for home office, exercise/hobby room, etc. Updated full bathroom
on second floor. Solid wood interior doors. New paint throughout entire unit. One-stall garage
under. Washer/dryer on lower level are included. Gas furnace and central a/c have been replaced as
well. Private deck off living room. Come see all this has to offer. OH- Sat & Sun. April
5-6,10am-12 pm
Listing Office: RE/MAX Partners, Listing Agent: Christopher D. Sciacca
View Map

|
|
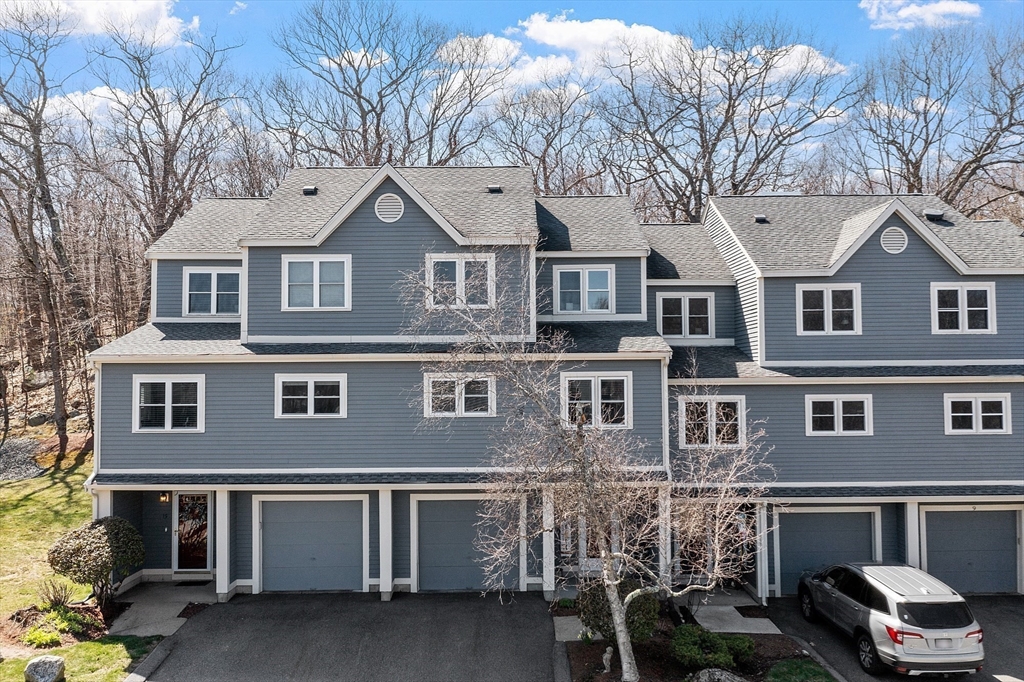
41 photo(s)
|
Peabody, MA 01960
|
Under Agreement
List Price
$519,900
MLS #
73360366
- Condo
|
| Rooms |
5 |
Full Baths |
1 |
Style |
Townhouse |
Garage Spaces |
1 |
GLA |
1,258SF |
Basement |
Yes |
| Bedrooms |
2 |
Half Baths |
1 |
Type |
Condominium |
Water Front |
No |
Lot Size |
0SF |
Fireplaces |
1 |
| Condo Fee |
$448 |
Community/Condominium
|
Pride of ownership shows in this beautiful South Peabody townhouse! This meticulously maintained
5-room, 2-bedroom, 1.5-bath townhouse is nestled in the highly sought-after Stonybrook neighborhood
- location, location, location! Step inside to find a fully applianced eat-in kitchen featuring
gorgeous granite countertops, a brand new sink, recessed lighting, vaulted ceiling and a spacious
walk-in pantry. The inviting living room boasts a cozy fireplace, gleaming hardwood floors, and
sliders that open to your own private deck and backyard with wooded view, perfect for relaxing or
entertaining. Upstairs, you'll find a generously sized primary bedroom with abundant closet space,
vaulted ceiling, a beautifully updated full bathroom with a modern vanity, and a second spacious
bedroom with warm Berber carpeting and Additional highlights include central air, a one-car garage,
a full basement ideal for storage, and access to a sparkling association pool—perfect for those warm
summer
Listing Office: RE/MAX Partners, Listing Agent: Paul Annaloro
View Map

|
|
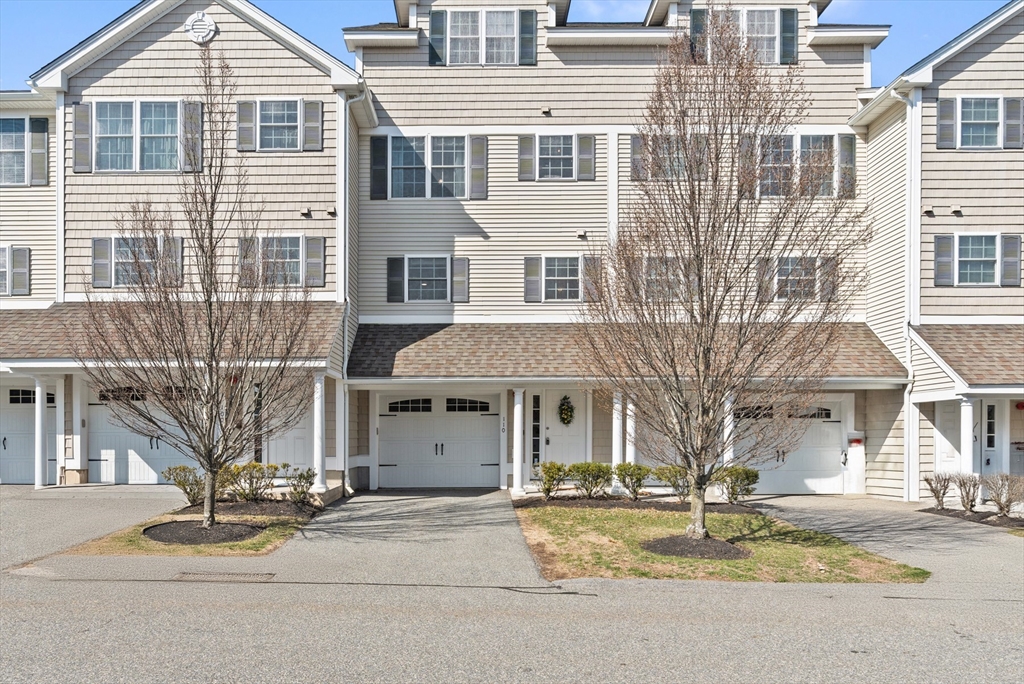
32 photo(s)
|
Tewksbury, MA 01876
|
Under Agreement
List Price
$574,900
MLS #
73354989
- Condo
|
| Rooms |
6 |
Full Baths |
1 |
Style |
Townhouse |
Garage Spaces |
1 |
GLA |
1,512SF |
Basement |
Yes |
| Bedrooms |
3 |
Half Baths |
1 |
Type |
Condominium |
Water Front |
No |
Lot Size |
0SF |
Fireplaces |
0 |
| Condo Fee |
$300 |
Community/Condominium
Andover Estates Condominium
|
Nestled in the convenient Andover Estates Condominium community, this pristine home offers a "like
new" feel w/ flexible floor plan that allows for 3 or 4 bedrooms. Designed w/ an open-concept
layout, the home spans four levels, each thoughtfully crafted for comfort & functionality. The main
entry w/ tiled foyer & elegant wainscoting sets the tone for the rest of the home. The main level is
bathed in natural light, accentuating the gleaming wood floors that flow throughout the spacious LR
and into the stylish kitchen. With brand-new appliances, granite countertops, and a breakfast bar
perfect for casual dining, the kitchen serves as the heart of the home. Step out from the living
room onto a private deck, offering a peaceful retreat for relaxation. Garage under w/ storage room,
ample visitor parking, plus low HOA fee. The property abuts conservation land, providing a tranquil
setting yet is close to local amenities. Excellent opportunity to enjoy modern living in a desirable
location!
Listing Office: RE/MAX Partners, Listing Agent: The Carroll Group
View Map

|
|
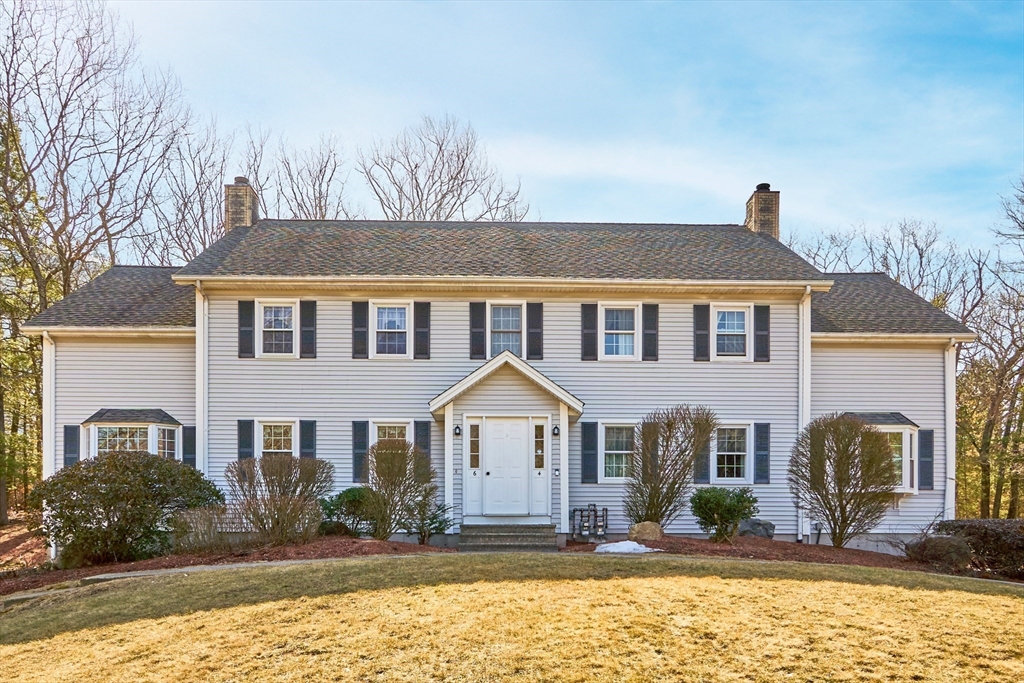
41 photo(s)
|
Chelmsford, MA 01824
|
Under Agreement
List Price
$580,000
MLS #
73347464
- Condo
|
| Rooms |
6 |
Full Baths |
2 |
Style |
Half-Duplex |
Garage Spaces |
2 |
GLA |
1,674SF |
Basement |
Yes |
| Bedrooms |
3 |
Half Baths |
1 |
Type |
Condominium |
Water Front |
No |
Lot Size |
0SF |
Fireplaces |
1 |
| Condo Fee |
$370 |
Community/Condominium
Milestone Estates Condo Association
|
Welcome to Milestone Estates! This sunny duplex condo has been well maintained by longtime owners.
Enter to the front foyer and into the unit living room with hardwood floors. Next a generous size
family room invites all to enjoy relaxing inside, or stepping outside to the back deck and enjoy the
peace! Back inside the kitchen is freshened with refaced cabinetry, corian counters and recent
appliances. Between kitchen and family room is also a half bath with quartz counter. Heading
upstairs are 3 bright bedrooms. Main bedroom to the left standup shower and laminate floor.
Office, bedroom with pergo floor gets plenty of light and a great space to do quiet work at home.
Downstairs off the garage a bonus room could be a great workout space or 2nd office. Head out of
the garage and enjoy a quick commute to Chelmsford Center with its cute shops and restaurant of
various variety. Easy commute also to Routes 3,495, and then 128. Come for a visit, you will fall
in love!
Listing Office: RE/MAX Partners, Listing Agent: Joan Denaro
View Map

|
|
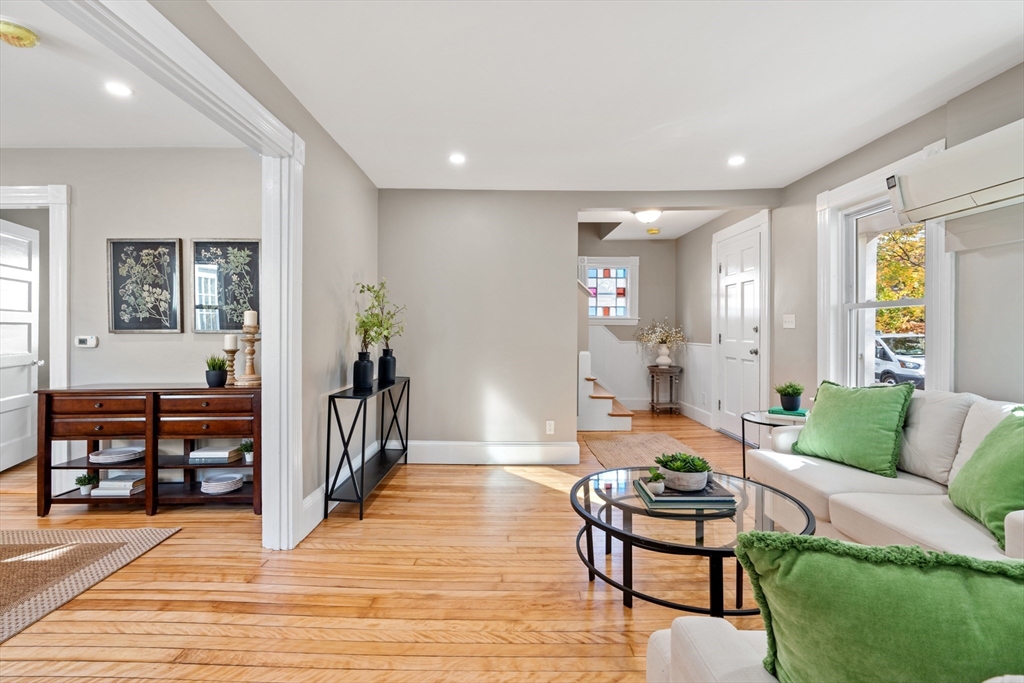
34 photo(s)
|
Andover, MA 01810
|
Active
List Price
$729,900
MLS #
73327085
- Condo
|
| Rooms |
7 |
Full Baths |
2 |
Style |
Townhouse |
Garage Spaces |
1 |
GLA |
1,915SF |
Basement |
Yes |
| Bedrooms |
4 |
Half Baths |
0 |
Type |
Condex |
Water Front |
No |
Lot Size |
15,115SF |
Fireplaces |
0 |
| Condo Fee |
|
Community/Condominium
9-11 Hartigan Court
|
Discover the charm of this completely renovated condex, ideally situated just a short walk from
downtown Andover’s vibrant shops, library, and commuter rail station. Tucked away on a private
dead-end street within the renowned Bancroft/Doherty School district, this home combines the best of
convenience and tranquility. Inside, you’ll find a spacious layout featuring four nicely-sized
bedrooms and two full bathrooms, with the flexibility of a first-floor bedroom or home office to
suit your lifestyle needs. The home includes a one-car garage, additional off-street parking, and a
full basement offering plenty of storage options. Outdoors, relax on the inviting front porch or
retreat to your private deck off the primary suite for added peace and privacy. With a portable
generator hookup, this home is equipped for comfort in any season. Don’t miss the opportunity to
make this Andover gem your own!
Listing Office: RE/MAX Partners, Listing Agent: The Carroll Group
View Map

|
|
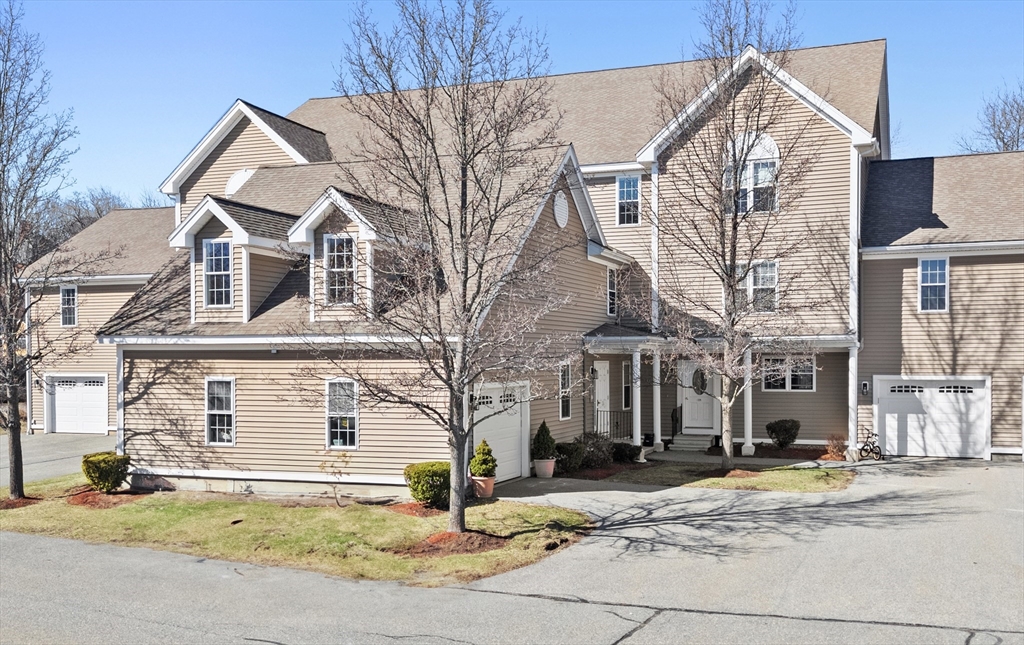
28 photo(s)

|
Andover, MA 01810
|
Under Agreement
List Price
$729,900
MLS #
73348525
- Condo
|
| Rooms |
6 |
Full Baths |
2 |
Style |
Townhouse |
Garage Spaces |
1 |
GLA |
2,398SF |
Basement |
No |
| Bedrooms |
3 |
Half Baths |
1 |
Type |
Condominium |
Water Front |
No |
Lot Size |
0SF |
Fireplaces |
1 |
| Condo Fee |
$460 |
Community/Condominium
Ballardvale Crossing
|
Discover luxury living at Ballardvale Crossing in this stunning three-bedroom, two-and-a-half-bath
townhouse. The open floor plan features beautiful hardwood floors, an updated eat-in kitchen,
complete with stainless steel appliances, granite countertops, and elegant cabinetry. Ideal for
entertaining, the dining and living areas provide ample space, highlighted by a beautiful fireplace
and sliding doors to a private rear deck overlooking a tranquil conservation area. The first floor
includes a serene primary suite with a spacious walk-in California closet and an updated bath.
Upstairs, find two additional spacious bedrooms with walk-in closets, a full updated bath, and a
convenient laundry room. The garage is located beneath the unit, with a deeded parking area in
front. Perfectly situated for easy commuting near the train station and major routes, this townhouse
is also within the South School District and just minutes from downtown, offering the ideal mix of
comfort and convenience.
Listing Office: RE/MAX Partners, Listing Agent: The Carroll Group
View Map

|
|
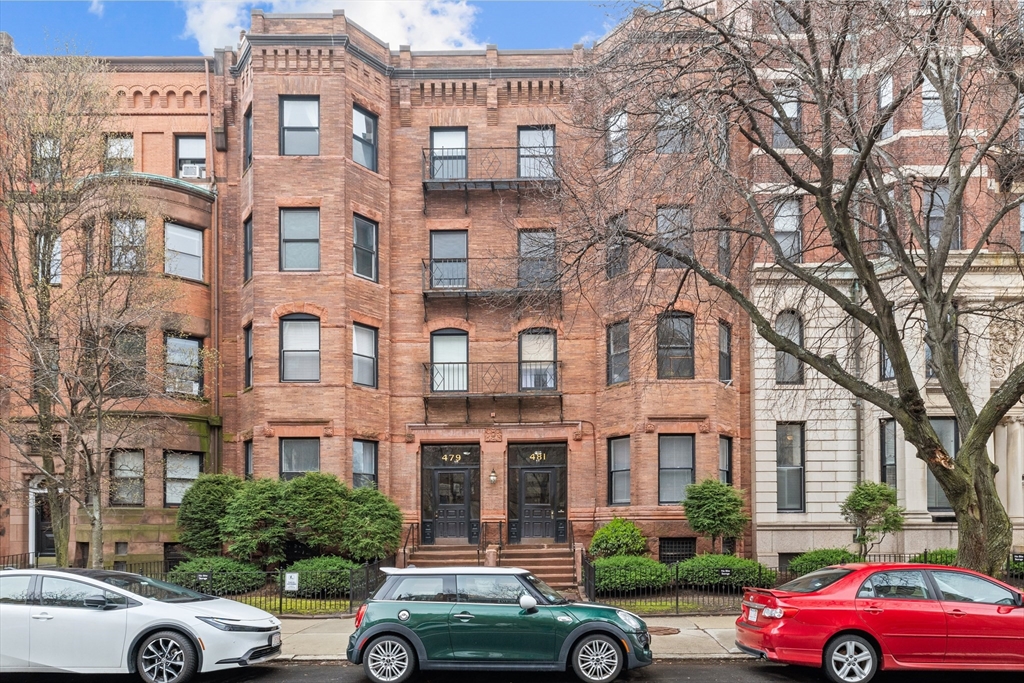
10 photo(s)
|
Boston, MA 02115-1301
(Back Bay)
|
Active
List Price
$739,900
MLS #
73361274
- Condo
|
| Rooms |
3 |
Full Baths |
1 |
Style |
Rowhouse |
Garage Spaces |
0 |
GLA |
635SF |
Basement |
No |
| Bedrooms |
1 |
Half Baths |
0 |
Type |
Condominium |
Water Front |
No |
Lot Size |
635SF |
Fireplaces |
2 |
| Condo Fee |
$584 |
Community/Condominium
Beacon Towers Condominium
|
Great opportunity for Classic Back Bay, elevator building steps from the Charles River and minutes
from MIT. Step into this elegant, well-laid-out unit with beautiful bowfront windows and 9'
ceilings. The parlor features an open concept with hardwood floors and a decorative fireplace. Fully
applianced kitchen and separate eat-in area. Spacious bedroom with ample closet space, hardwood
floors, and another decorative fireplace. Full bath, common laundry & professionally managed
building! These units don't come up often!
Listing Office: RE/MAX Partners, Listing Agent: Krystal Solimine
View Map

|
|
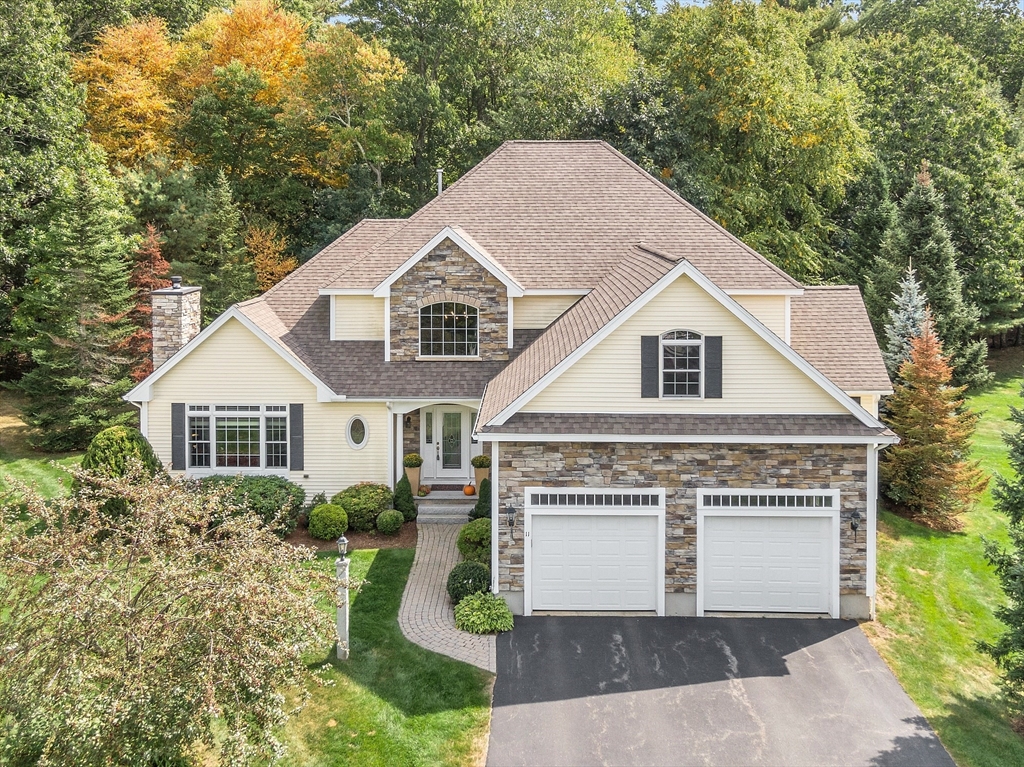
42 photo(s)

|
Methuen, MA 01844
|
Under Agreement
List Price
$859,900
MLS #
73347630
- Condo
|
| Rooms |
8 |
Full Baths |
2 |
Style |
Townhouse |
Garage Spaces |
2 |
GLA |
3,012SF |
Basement |
Yes |
| Bedrooms |
3 |
Half Baths |
1 |
Type |
Condominium |
Water Front |
No |
Lot Size |
0SF |
Fireplaces |
1 |
| Condo Fee |
$723 |
Community/Condominium
Stone Castle Estates
|
Free Standing Townhome in the exclusive 55+ Stone Castle Estates of West Methuen offers a blend of
luxury & comfort! The first-floor primary bedroom suite with cathedral ceiling features 2 walk-in
closets and a custom bath with dual sinks and lg walk-in shower with multiple jets. The open-concept
living room & family/media room include hardwood floors, gas fireplace, recessed lighting, and tray
ceiling with fan. The E-I-K boasts ivory cabinets, SS appliances granite counters, center island for
casual dining, large walk-in pantry, plus a full size dining area. Just off the kitchen you’ll find
the sunroom with cathedral ceiling, walls of windows overlooking the private yard & access to deck.
Upstairs you’ll find 2 add’l bedrooms, a full bath, a bonus rm, plus walk-in attic w/ abundant
storage (potential to be transformed into add’l living space), making this home as practical as it
is beautiful. A blend of thoughtful design & functionality offering a serene & luxurious
lifestyle!
Listing Office: RE/MAX Partners, Listing Agent: The Carroll Group
View Map

|
|
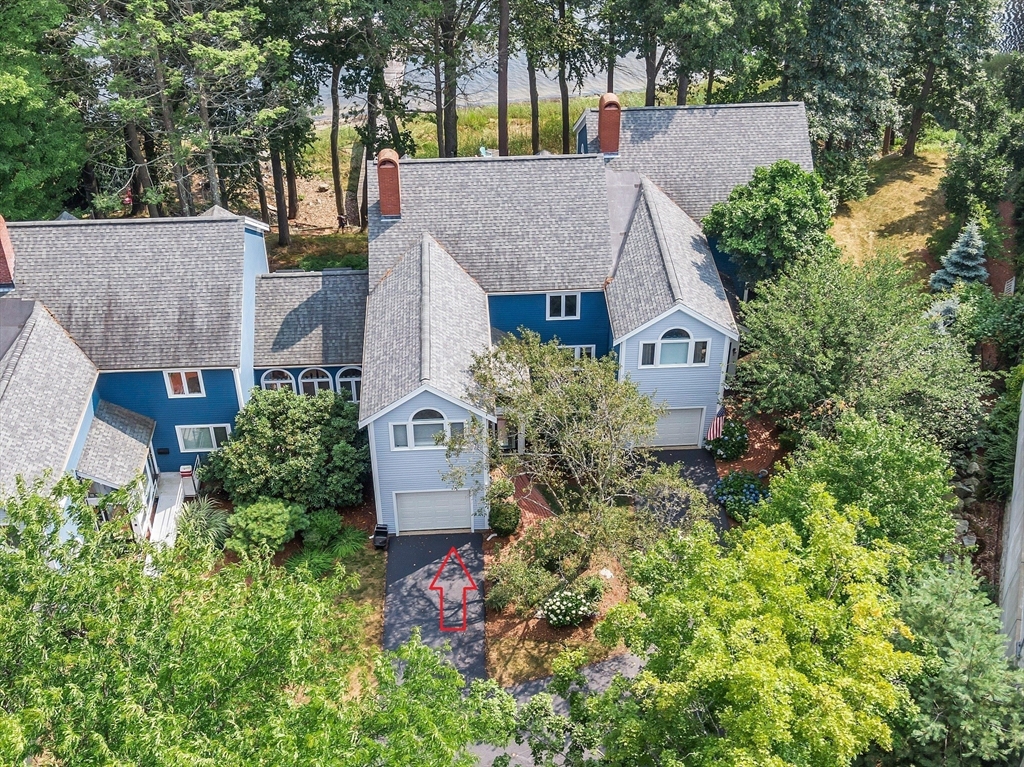
38 photo(s)
|
Amesbury, MA 01913
|
Active
List Price
$859,900
MLS #
73360445
- Condo
|
| Rooms |
6 |
Full Baths |
2 |
Style |
Townhouse |
Garage Spaces |
1 |
GLA |
2,081SF |
Basement |
Yes |
| Bedrooms |
3 |
Half Baths |
1 |
Type |
Condominium |
Water Front |
Yes |
Lot Size |
0SF |
Fireplaces |
1 |
| Condo Fee |
$675 |
Community/Condominium
Whittier Point
|
Breathtaking views of the Merrimack River, the extensive and thoughtful upgrades throughout enhance
the appeal and functionality of this 3 bedroom, 2 1/2 bath townhome. The epitome of sophisticated
living, features include a fully renovated kitchen with upscale Bosh and Miele appliances, quartz
countertops and glass tile backsplash. Gleaming hardwood floors extend throughout the first floor,
adding warmth and timeless elegance. The expansive 22x17 fireplaced living room has stunning views,
the spacious dining room with built-in cabinets has a sliding door to a private deck and boat slip.
Three bedrooms on the 2nd floor, including the primary bedroom with vaulted ceiling, a huge
walk-in-closet and en-suite bathroom with dual sinks and jetted tub. Nestled in a quiet and private
enclave yet close to the fabulous shops and restaurants of downtown Amesbury and just minutes to
Newburyport, beaches and commuter routes. This exquisite home offers a living experience that's hard
to rival.
Listing Office: RE/MAX Partners, Listing Agent: Paul Annaloro
View Map

|
|
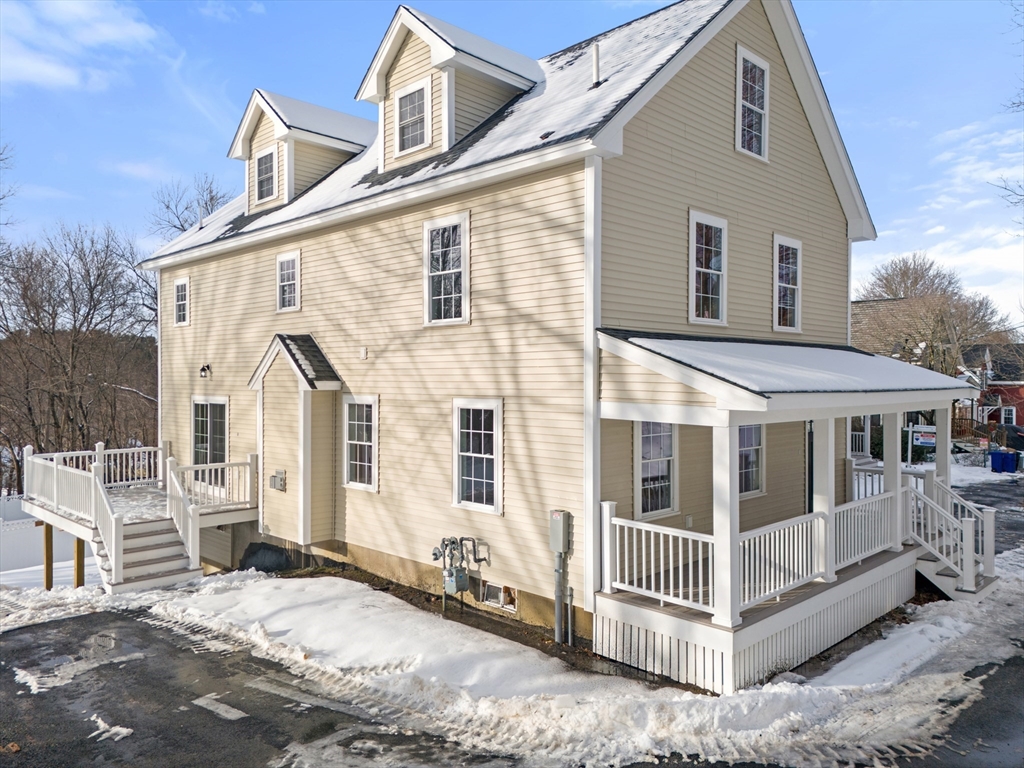
42 photo(s)

|
Andover, MA 01810
|
Contingent
List Price
$1,099,900
MLS #
73332797
- Condo
|
| Rooms |
8 |
Full Baths |
2 |
Style |
Townhouse |
Garage Spaces |
1 |
GLA |
3,126SF |
Basement |
Yes |
| Bedrooms |
4 |
Half Baths |
1 |
Type |
Condex |
Water Front |
No |
Lot Size |
0SF |
Fireplaces |
1 |
| Condo Fee |
|
Community/Condominium
9-11 Hartigan Court
|
New Construction in a prime location! Stunning new home ideally situated within the Bancroft
Elementary and Doherty Middle School district and just a stone's throw away from downtown, the
commuter rail, and a variety of shops, making it perfect for both convenience and community. This
spacious home boasts 4 bedrooms and 2.5 baths, featuring a well-designed layout that includes a
second-floor laundry for added convenience. The gourmet kitchen flows seamlessly into the open
concept living area, making it perfect for entertaining or gatherings. Elegant hardwood floors
throughout add a touch of sophistication and warmth. Step outside to enjoy the private lot, complete
with a south-facing deck that invites natural light and offers a perfect spot for relaxation. The
home also includes a one-car attached garage and a walk-out lower level with sliding doors that lead
to a fenced backyard—potential for easy finishing options. Don't miss out on the opportunity to make
it yours.
Listing Office: RE/MAX Partners, Listing Agent: The Carroll Group
View Map

|
|
Showing 11 listings
|